Home Makeover Part 4: Entry, Dining Room & Home Office
Before & After

In this before and after, we'll check out the entryway, living room, dining room and home office.
There was a ton to change on the main level when we moved in. The kitchen was immediately when you walked in the front door...complete with sweet banana yellow counter tops. There were a million different sized windows, which looked ridiculous from the outside. And the flooring...well let's just say you needed to have shoes on to walk around.
So, let's check out where we spend most of our time...




We started by knocking out walls and the ceiling. We were able to open the ceiling quite a bit, which then opened up the whole space significantly more.
Behind the wall on the right side of the before picture was a coat closet as well as the front door. We wanted a double door centered entry, so we converted that space into the office and created the entry we wanted. We also made sure to make the windows more uniform from the front of the house, adding three long vertical windows on each side of the entry. At some point I'll do an exterior post to show those changes better!
The dining room location didn't change in the house, but pretty much everything around it did. You can see we knocked out the wall behind and to the left of the table, which made a huge improvement. The kitchen you are seeing in the background was once the garage.


The layout of the living room remained the same, and there were already vaulted ceilings. However, flooring, new windows, paint, lights, etc. were a must.
If you look at the before pictures of the staircase, it looks like you are looking up into a wall...and you are. The layout upstairs was insane. When you walked up the stairs, you immediately turned left then right to go down the hallway. Stay tuned for the upstairs before and after pics!
This is that original entry door I was referring to early, along with the old coat closet. The space is much better utilized as a home office now.
Take a look at the rest of the entry, dining room, living room and home office...
So, what do you think of this portion of the remodel? Are you currently renovating a room or house? I'd love to hear how it goes! Don't forget to follow Urban Rhino on social media and subscribe to our website for more upcoming design tips and ideas!



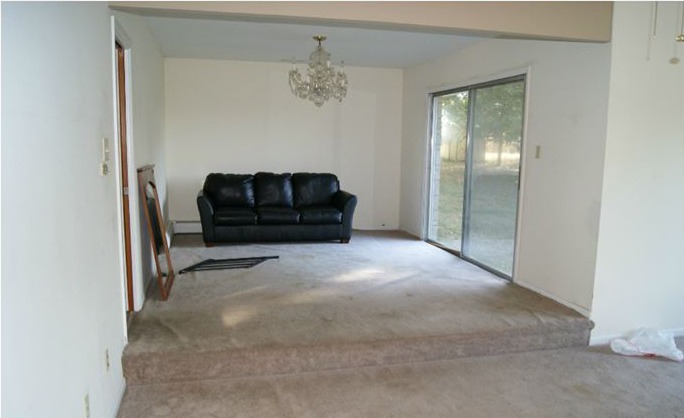



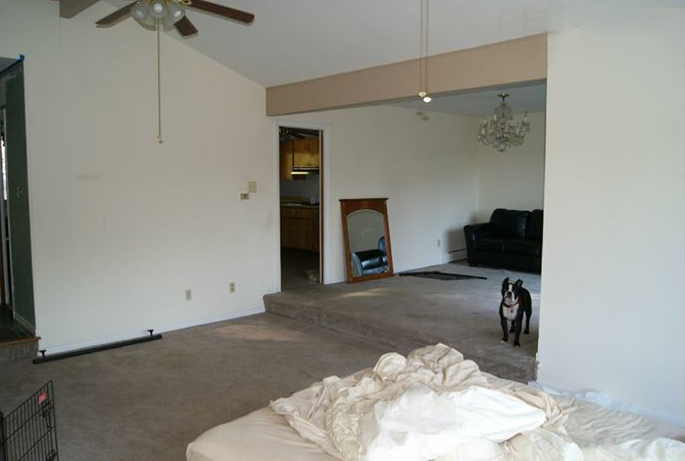



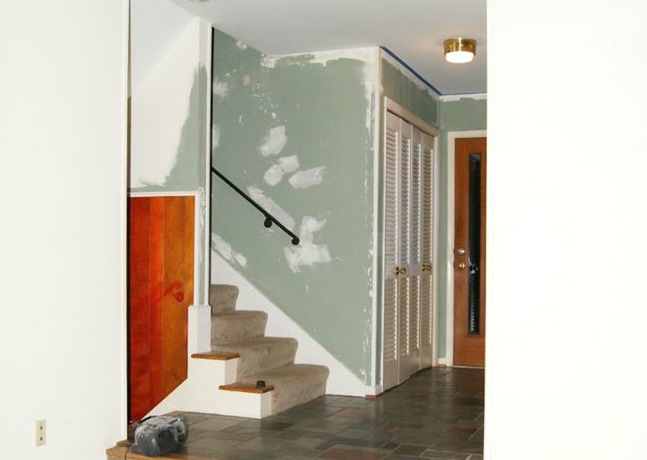



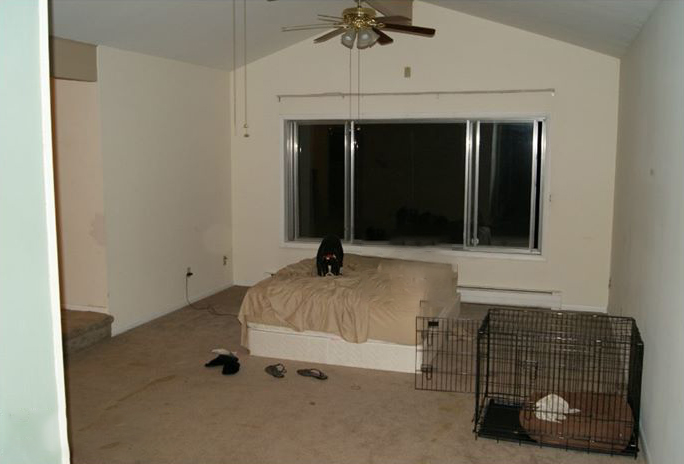



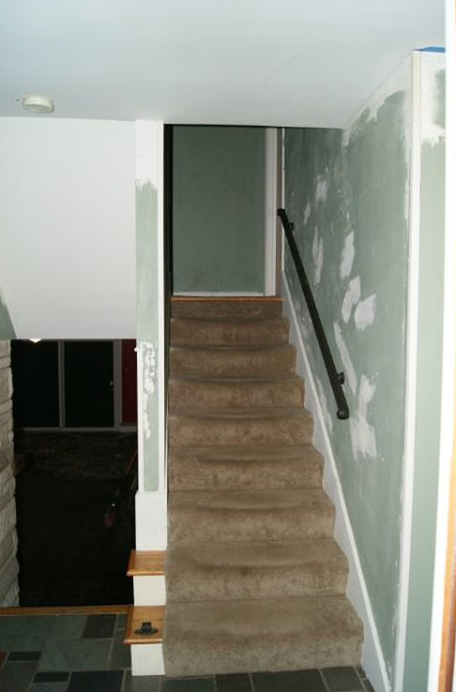



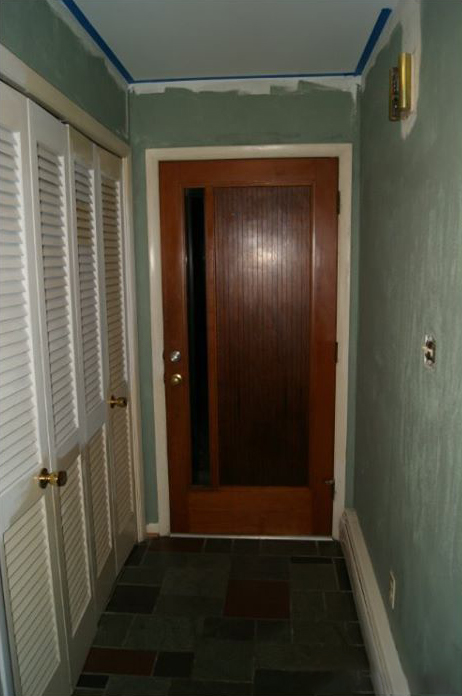














































I wish I have to talent/eye to do a home makeover
These are going to be helpful! We are about to start remodeling our house.
I'll still never understand how you were able to see this vision. Such a creative you are!